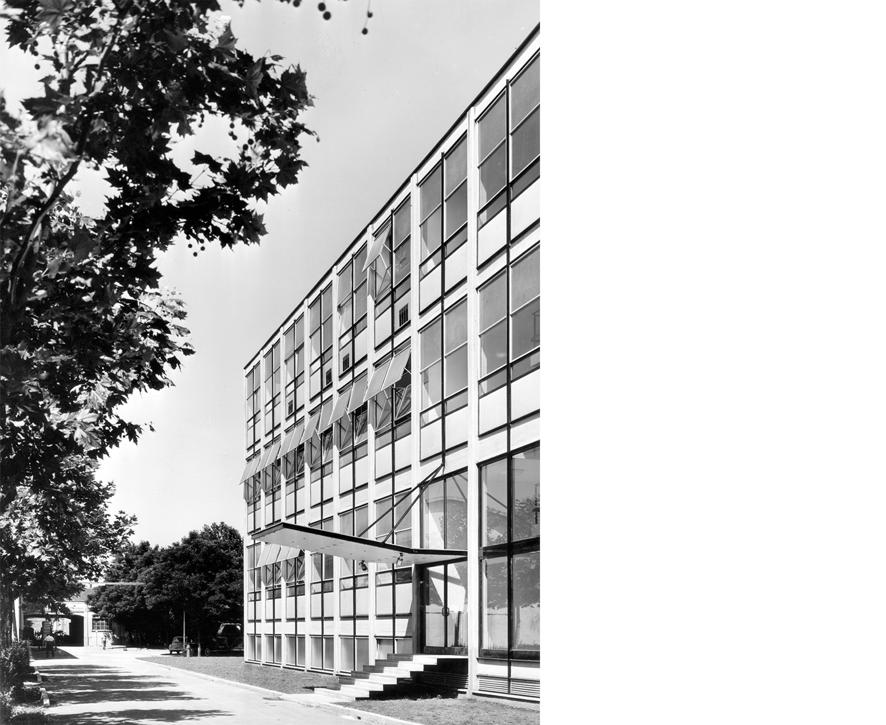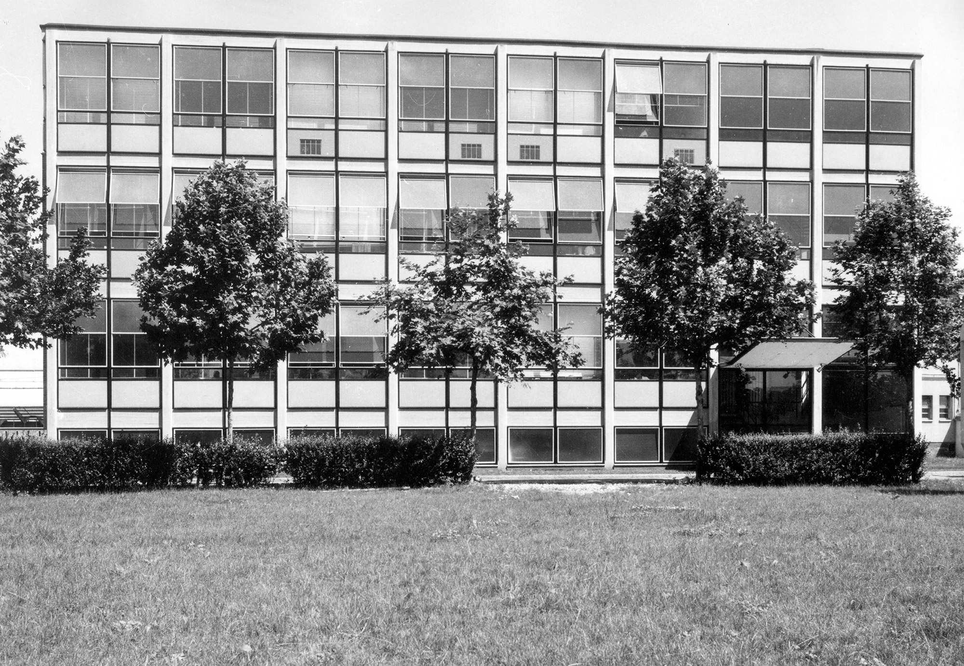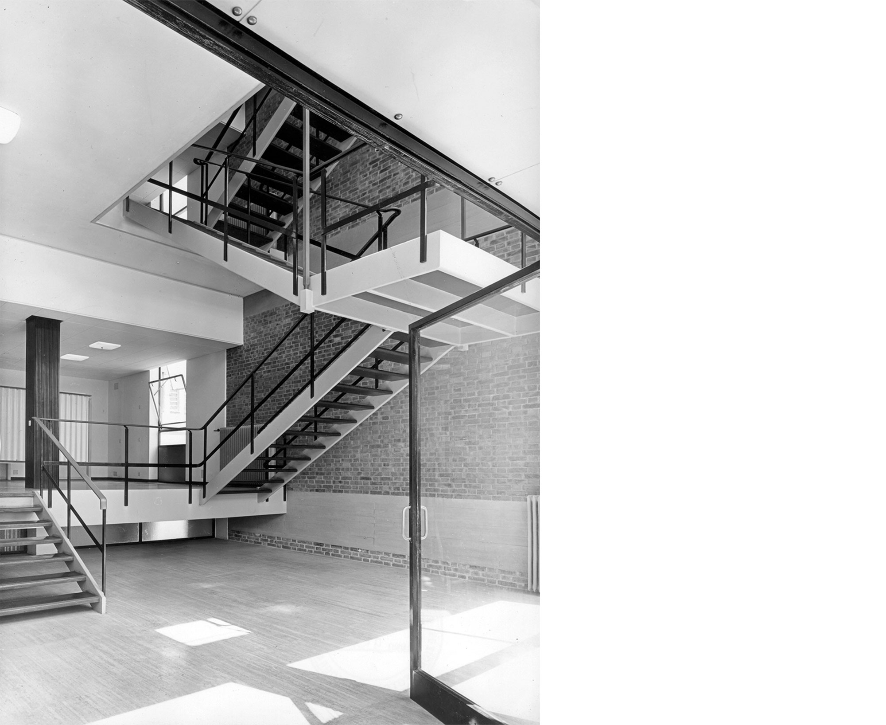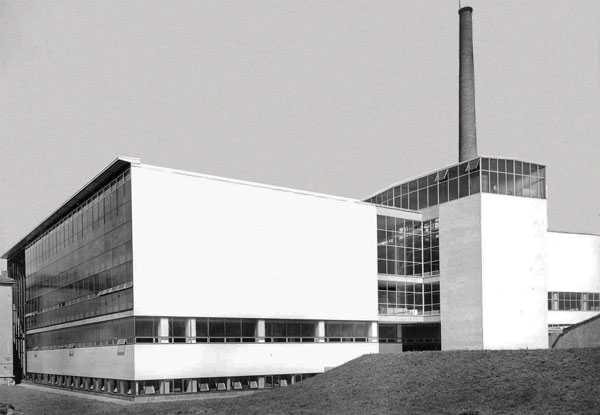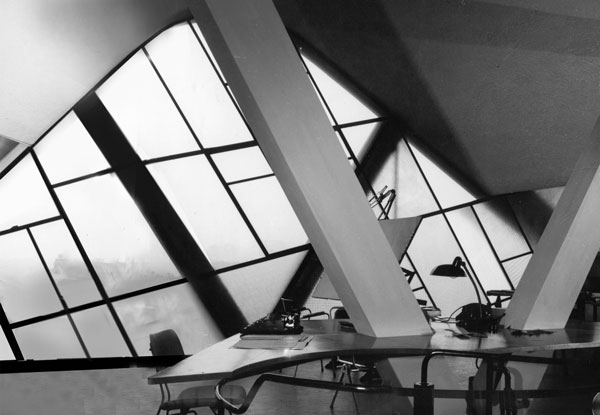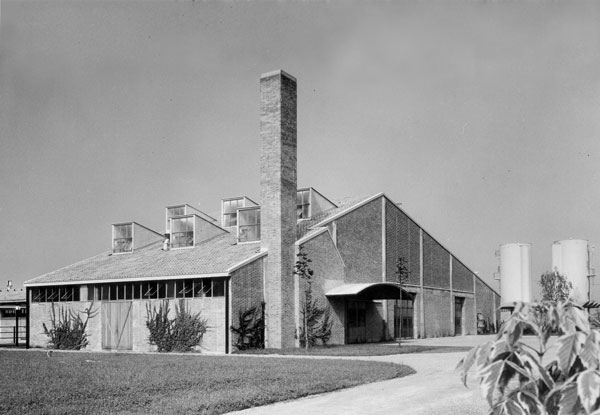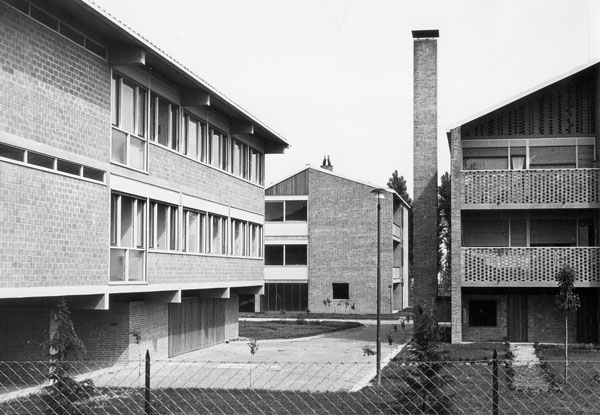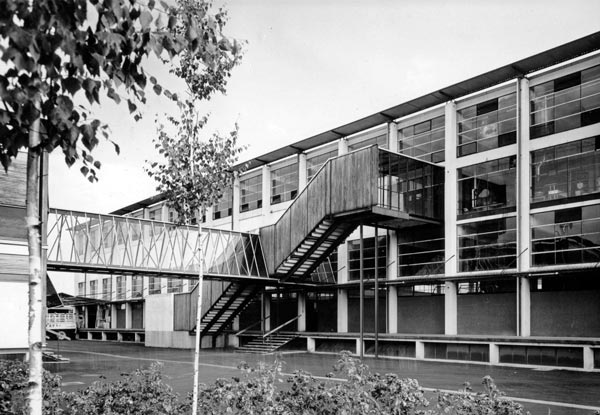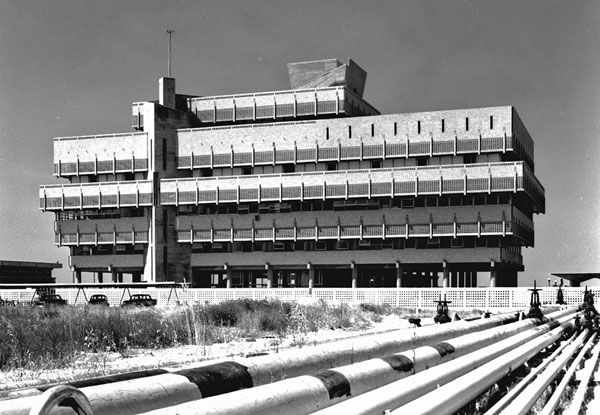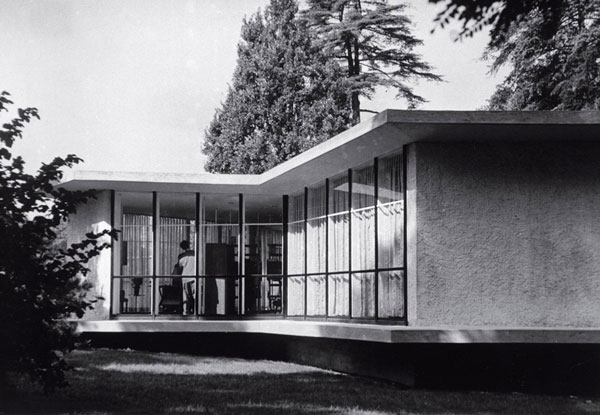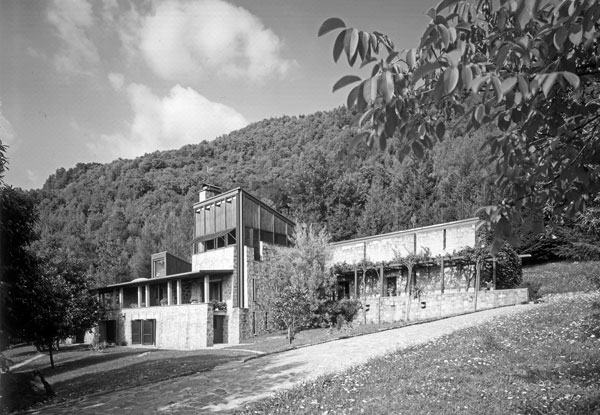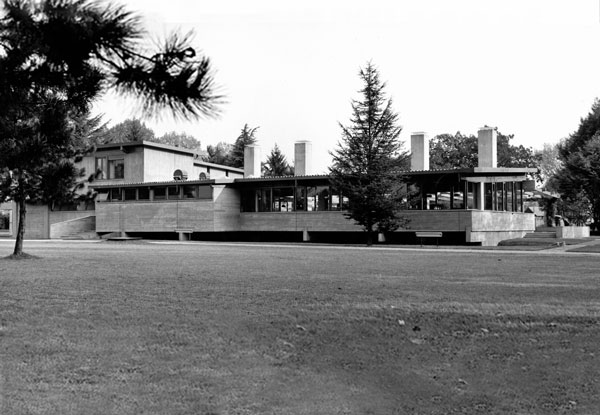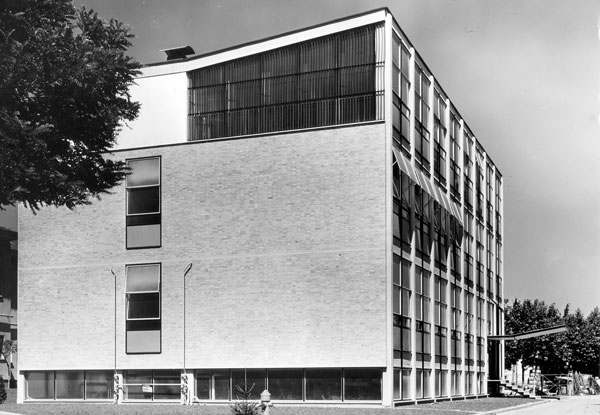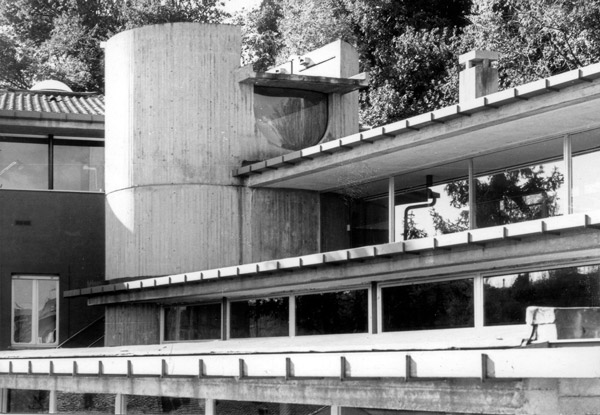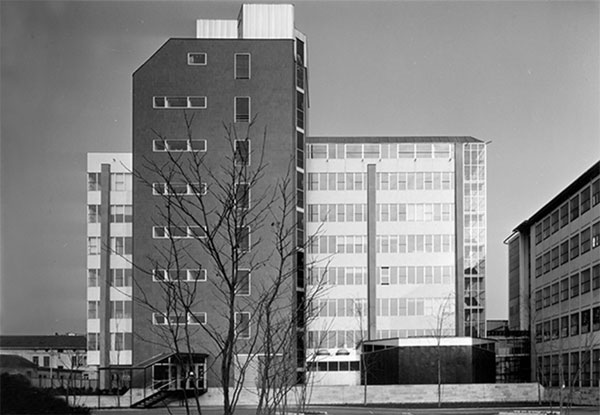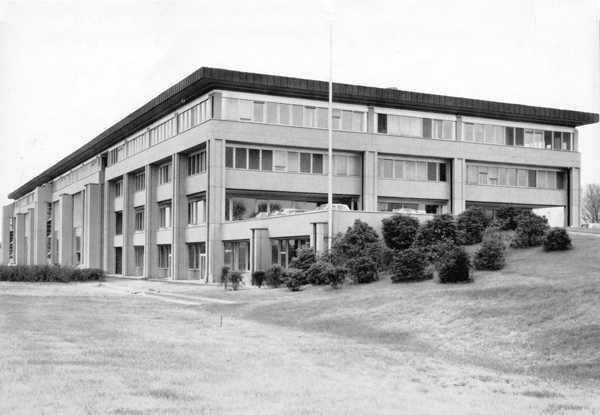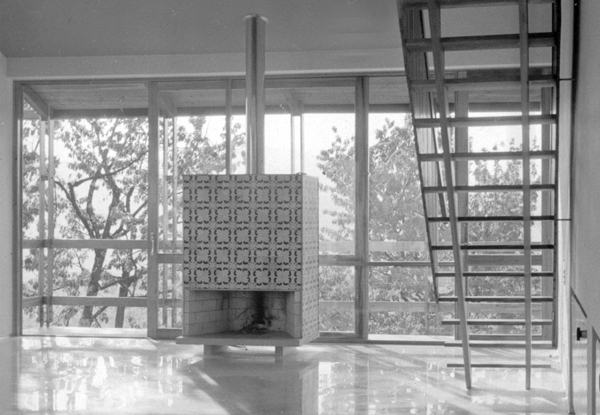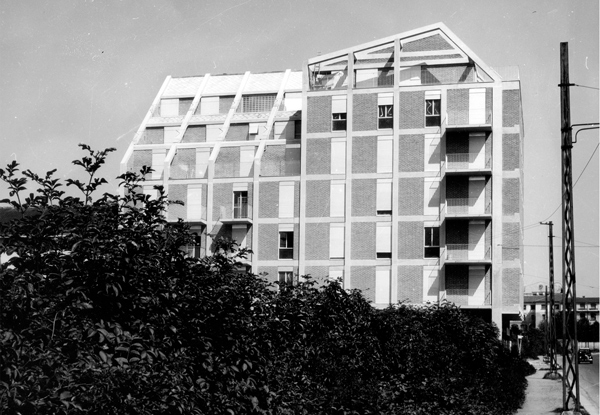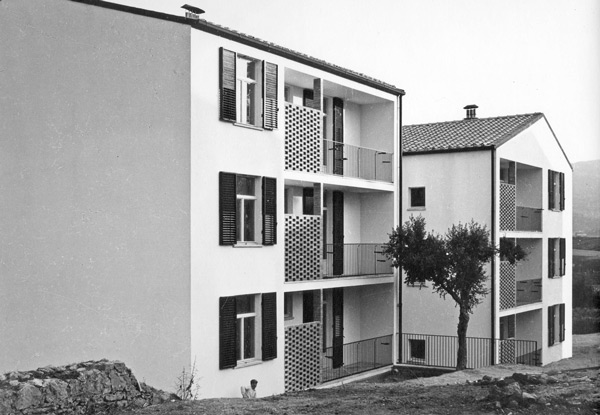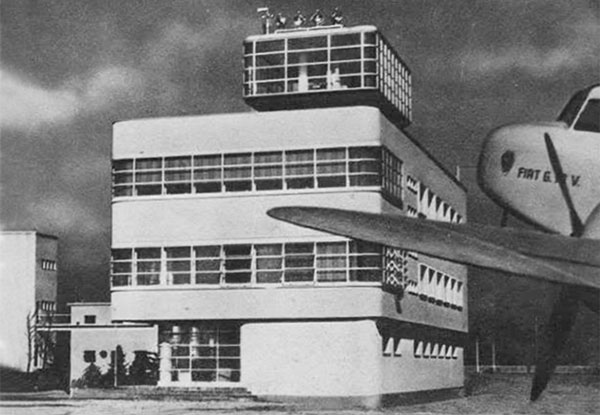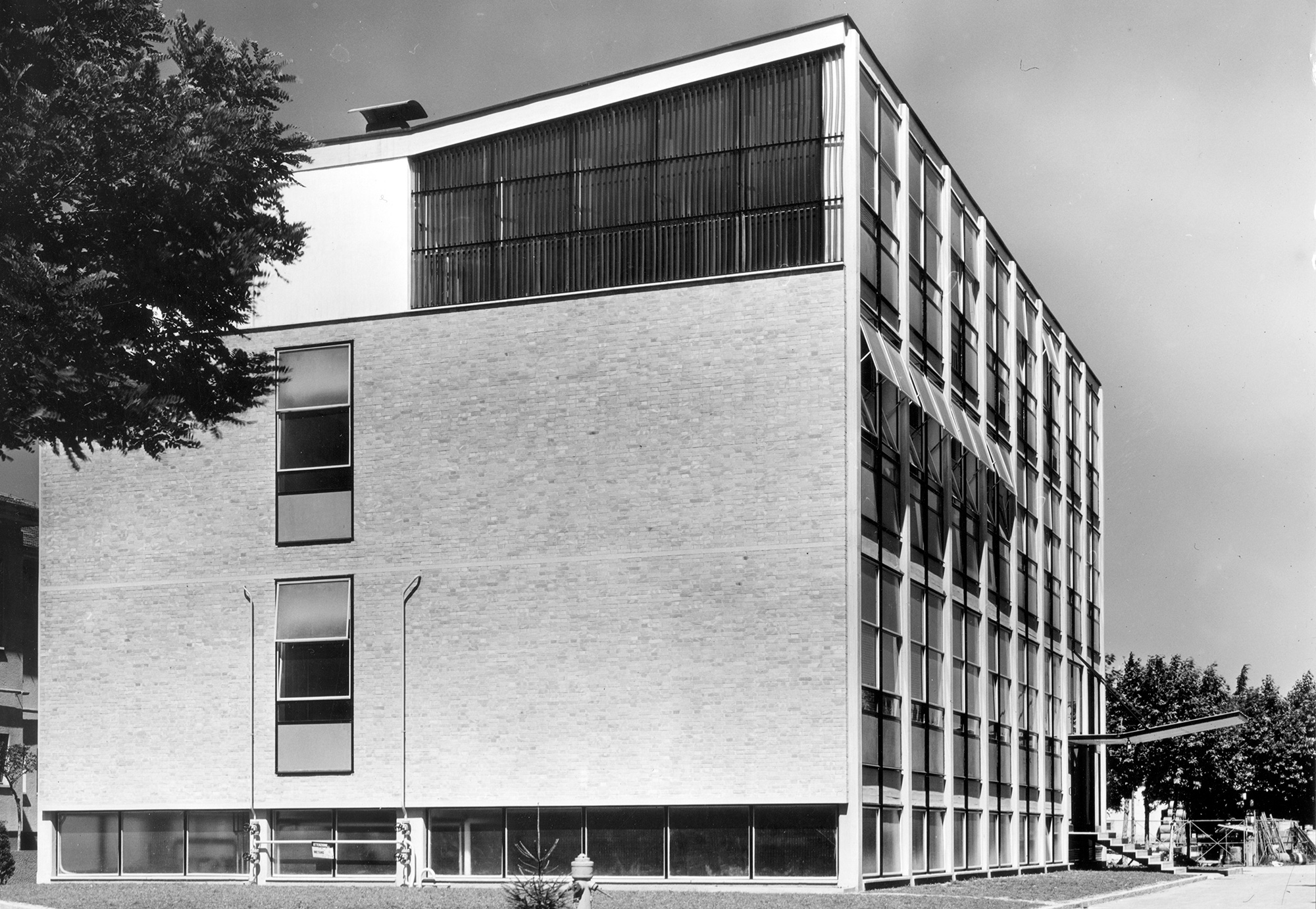
Locus
CASTELLANZA – ITALY
Date
1957-1967
Customer
MONTECATINI
Architecture
EZIO SGRELLI
One of the first industrial buildings made in Italy on the basis of a module of 120 cm and the object of testing of some innovative technologies, recently introduced in the Italian market: the curtain walls for the external and the inner prefabricated mobile walls.
In this building, the bearing structure is never hidden, the pillars and reinforced concrete floors are brought fully exposed and define a regular grid.
The color is of essential importance in the composition, structural elements are painted white, as the frames of the opening windows, and contrast with the black metal elements, and the blue of the blind curtain panels. The same contrast between whites and blacks characterizes the steel suspended staircase, animated by red-orange details.
The regularity of the main facade is broken only from the entrance, identified by some steps jutting out, and protected by a thin shelter supported by two steel tie rods.


