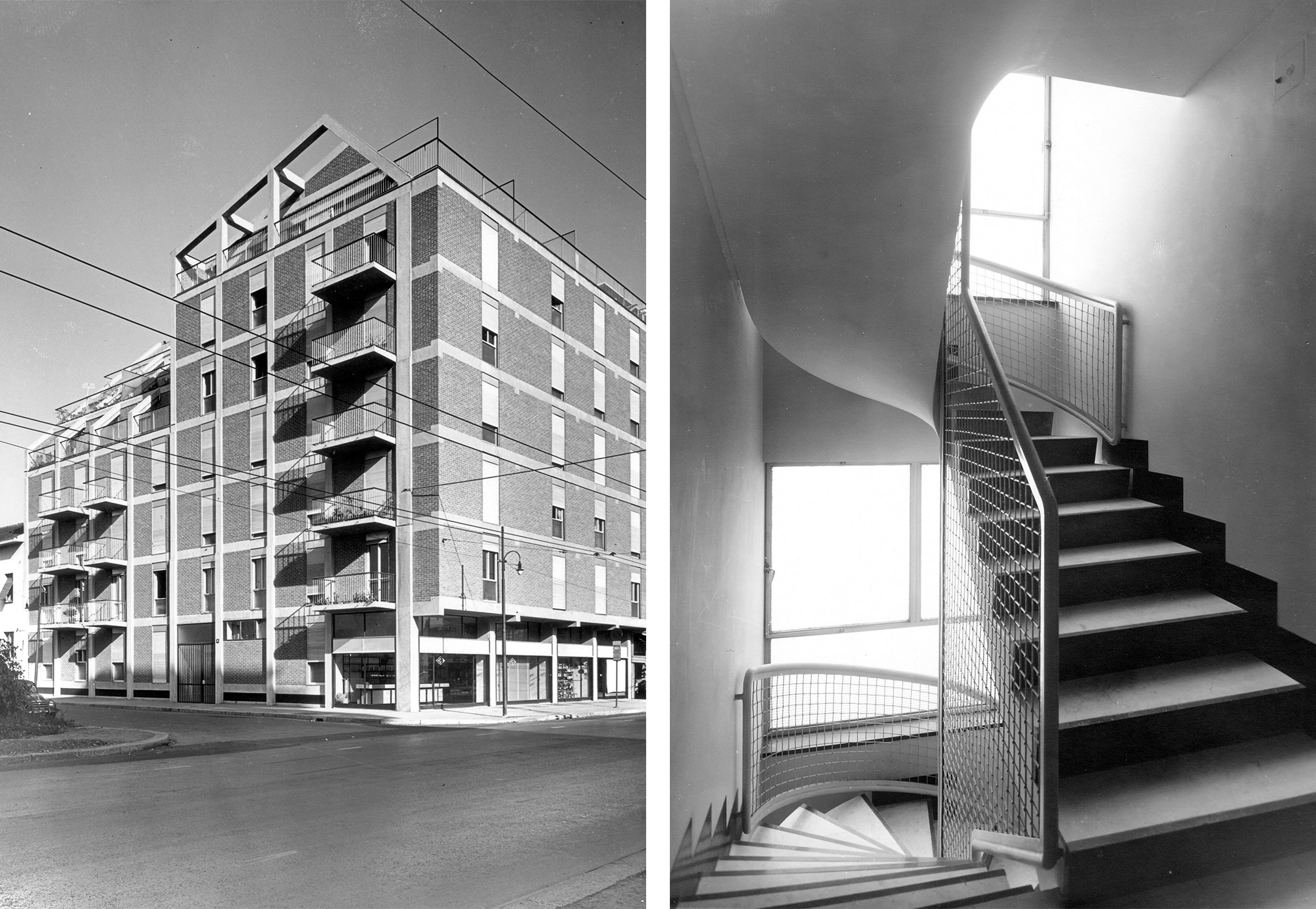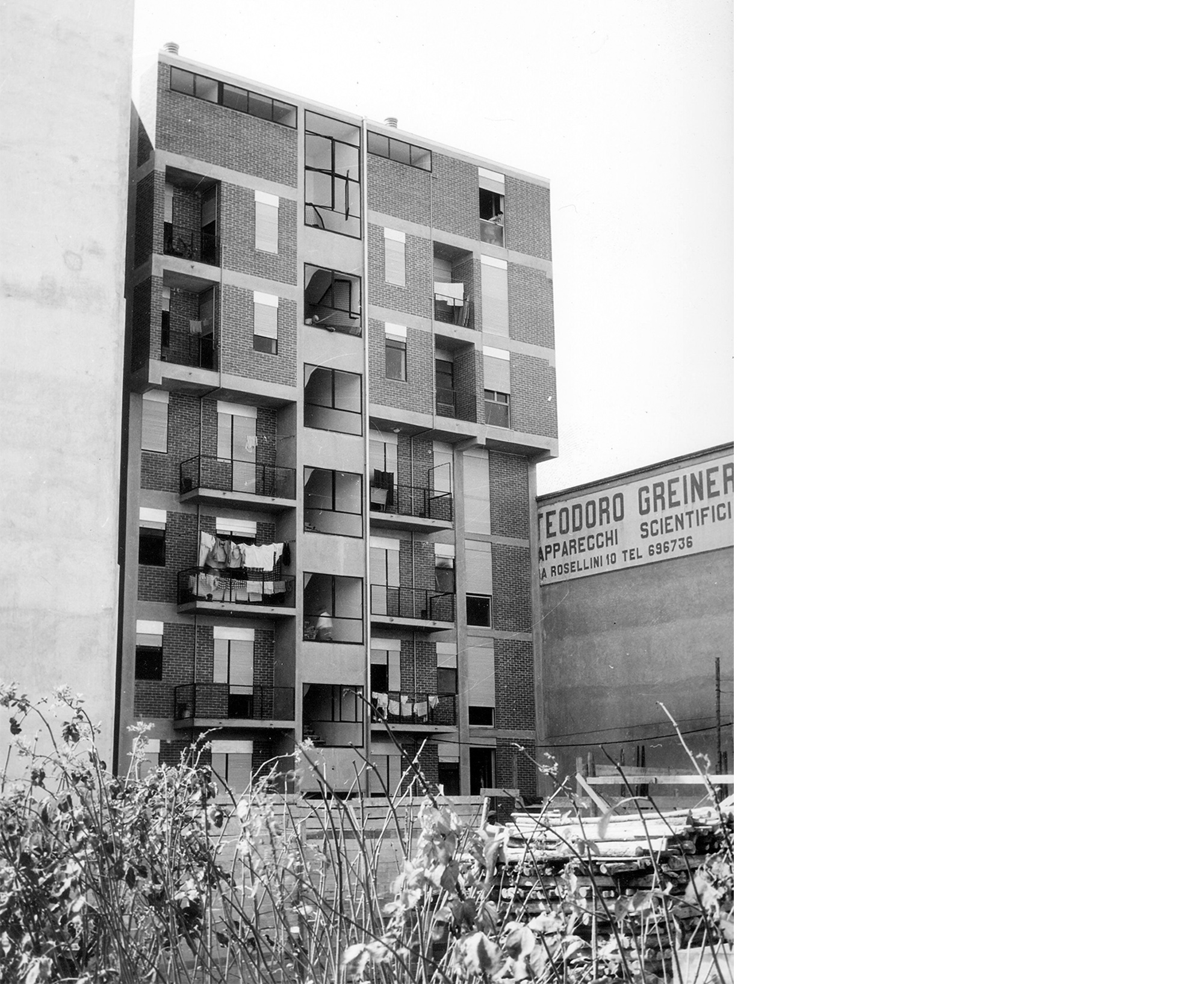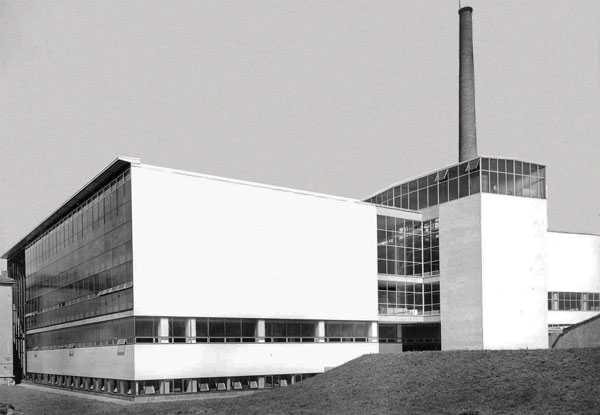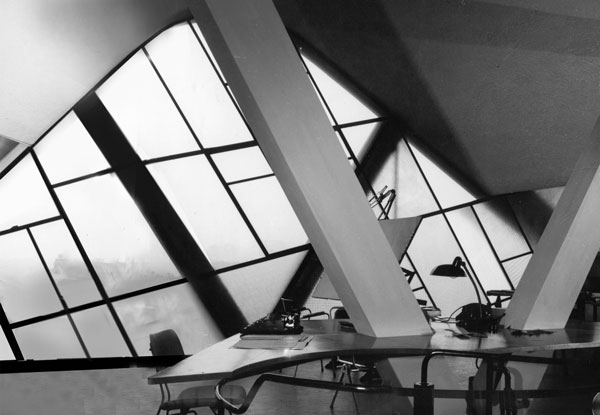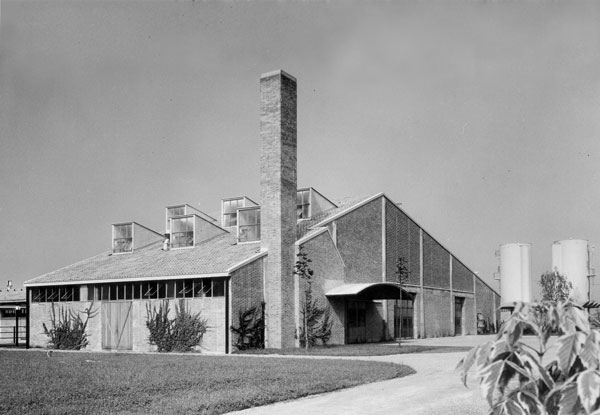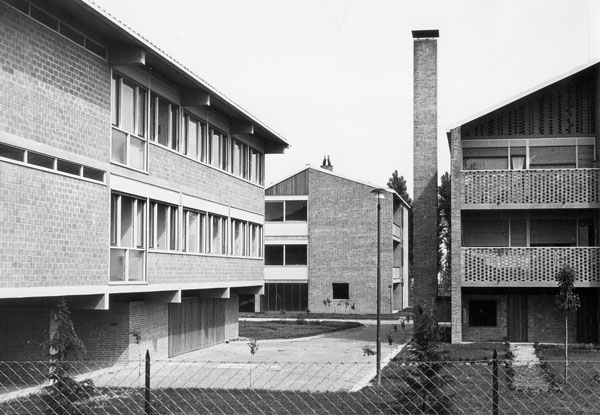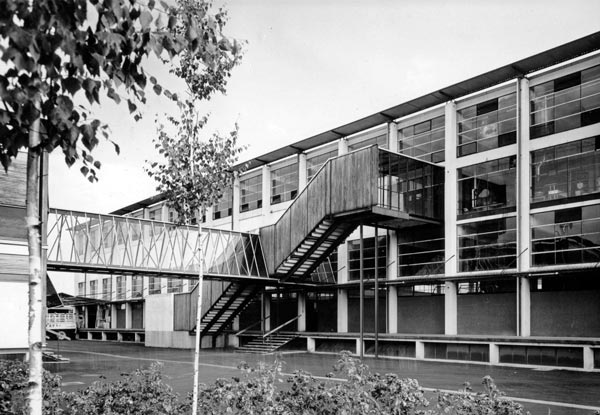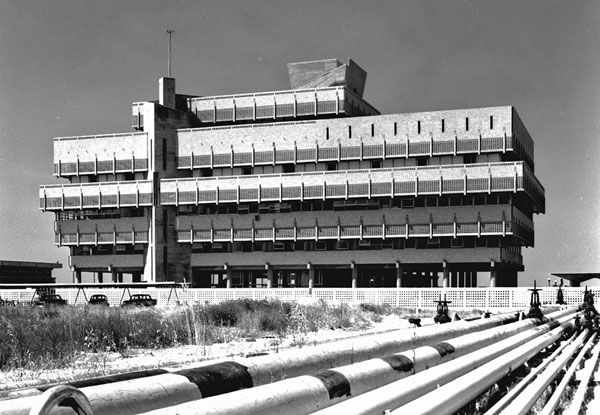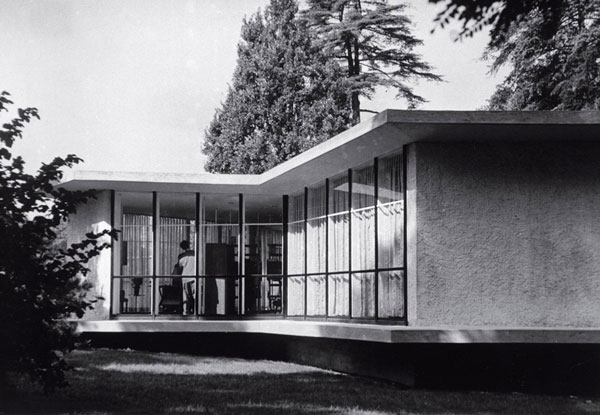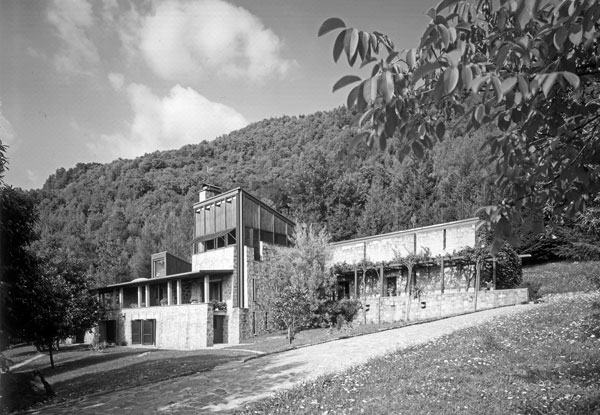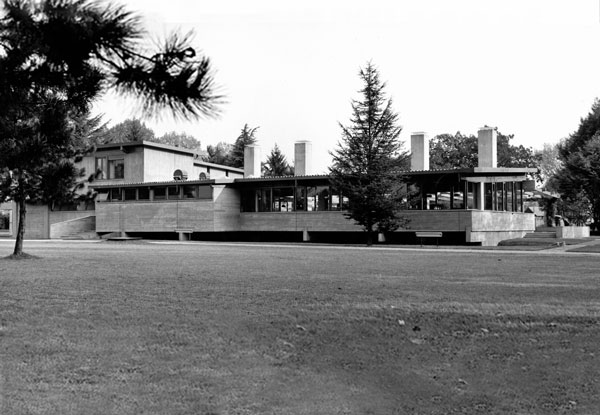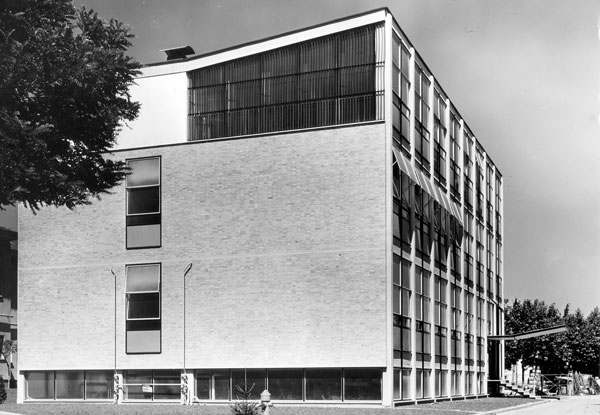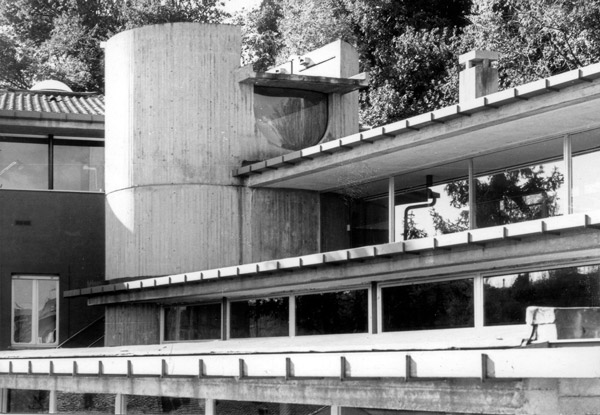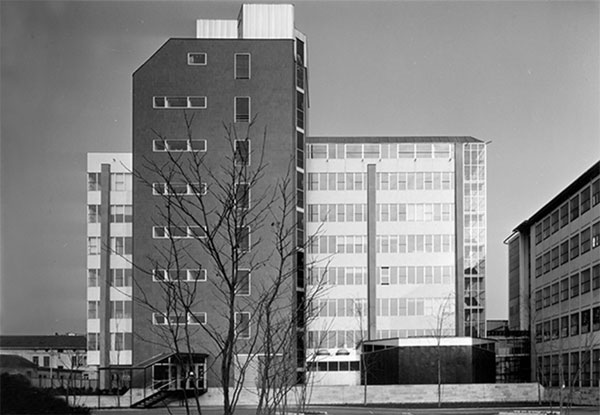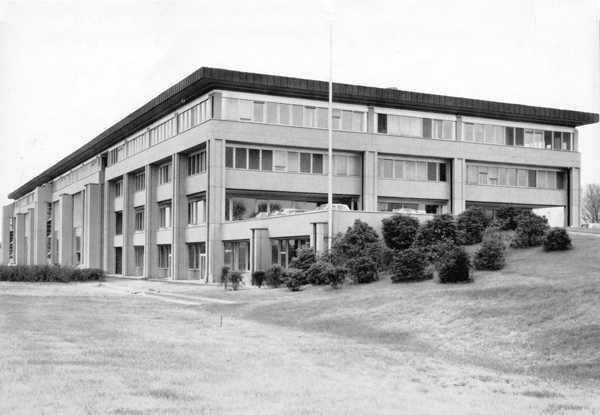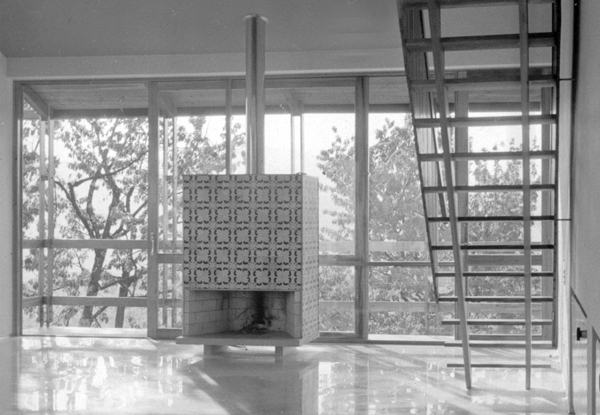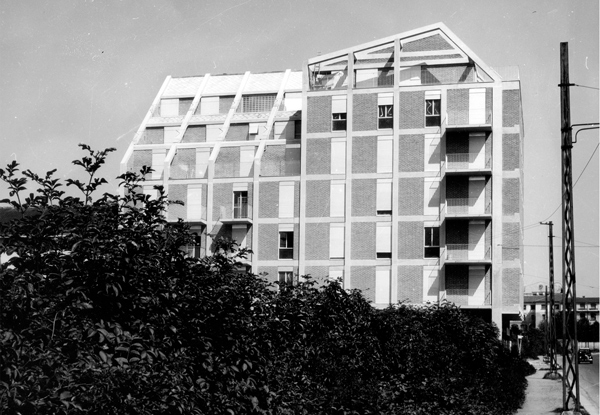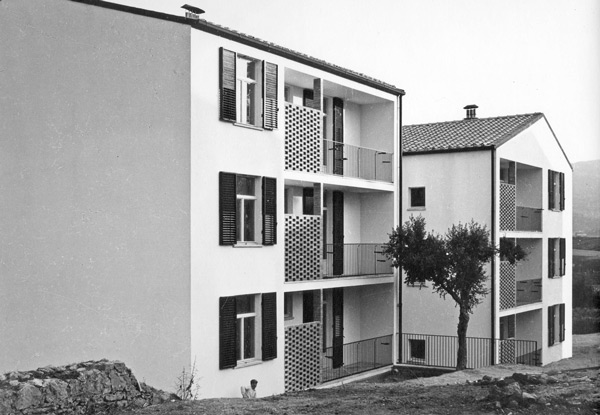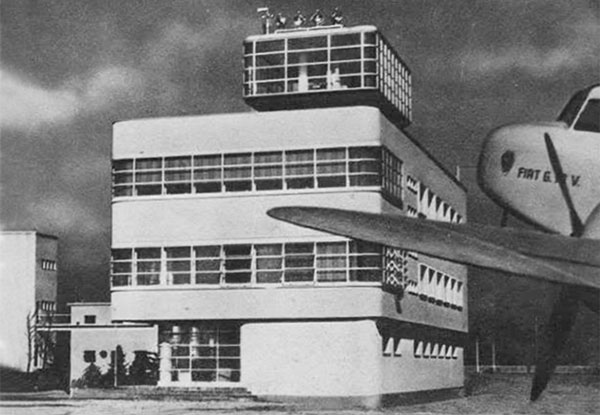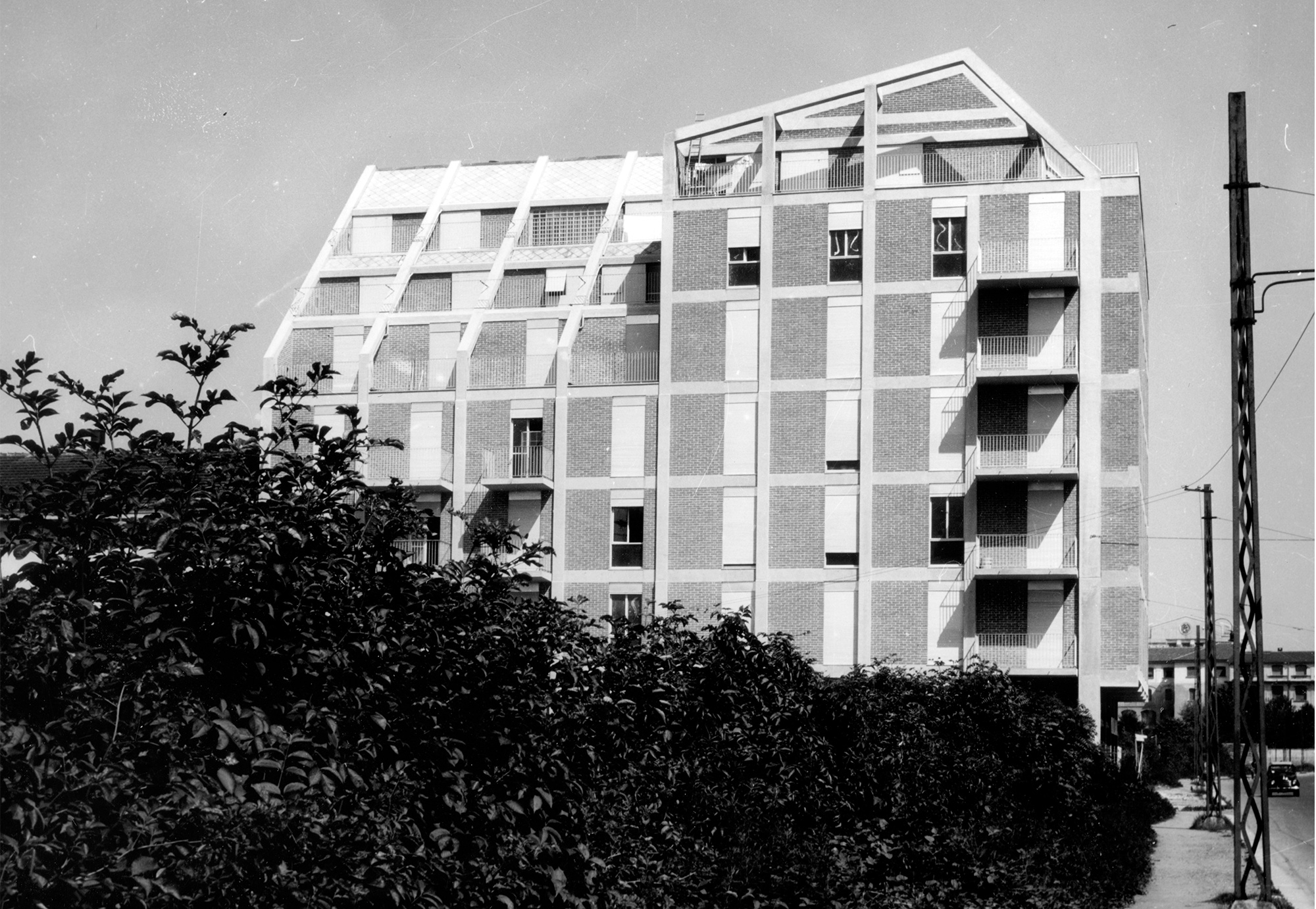
Locus
MILANO – ITALY
Date
1953
Customer
COOPERATIVE PRIVATE
Architecture
EZIO SGRELLI
I. MALAGUZZI VALERI
ROMOLO DONATELLI
Residential building for twenty-four apartments on six floors and a mezzanine level, ground floor with shops. The frame structure is of reinforced concrete with the vestments of bricks, wooden window frames with aluminum veils.
The building is part of the intersection of Via Pola, large sliding way, and Via Rosellini, a secondary road. Through the reading of the Construction local rules architects have come to trace the outlines of the maximum volume permitted, corresponding to two distinct bodies which stood on the two streets perpendicular to each other. In both volumes front vertical spread up to a certain limit, the eaves height of which varies according to the size of the road, then the construction has to backtrack compared to the main front with a certain slope, to allow light to reach the roads and habitable levels down in any buildings facing. A witness to the boundaries of these ideal volumes remained only the structure, in fact the top of both portions of the building have been excavated to derive large stepped terraces while the continuous vertical pillars, which taper progressively upwards, proceed becoming rafters supporting the backlog floors plans. The two sides to the court are scanned by the same structural grid that makes manifest the constructive system.
The use of the structural frame is a visible sign of continuity with the architectural culture of the Italian rationalism as well as full-height windows and bricks panels infillings, explicit mention of Franco Albini’s language.
Land area: 570 sqm
Built area: 450 sqm
Volume: 9,000 cbm


