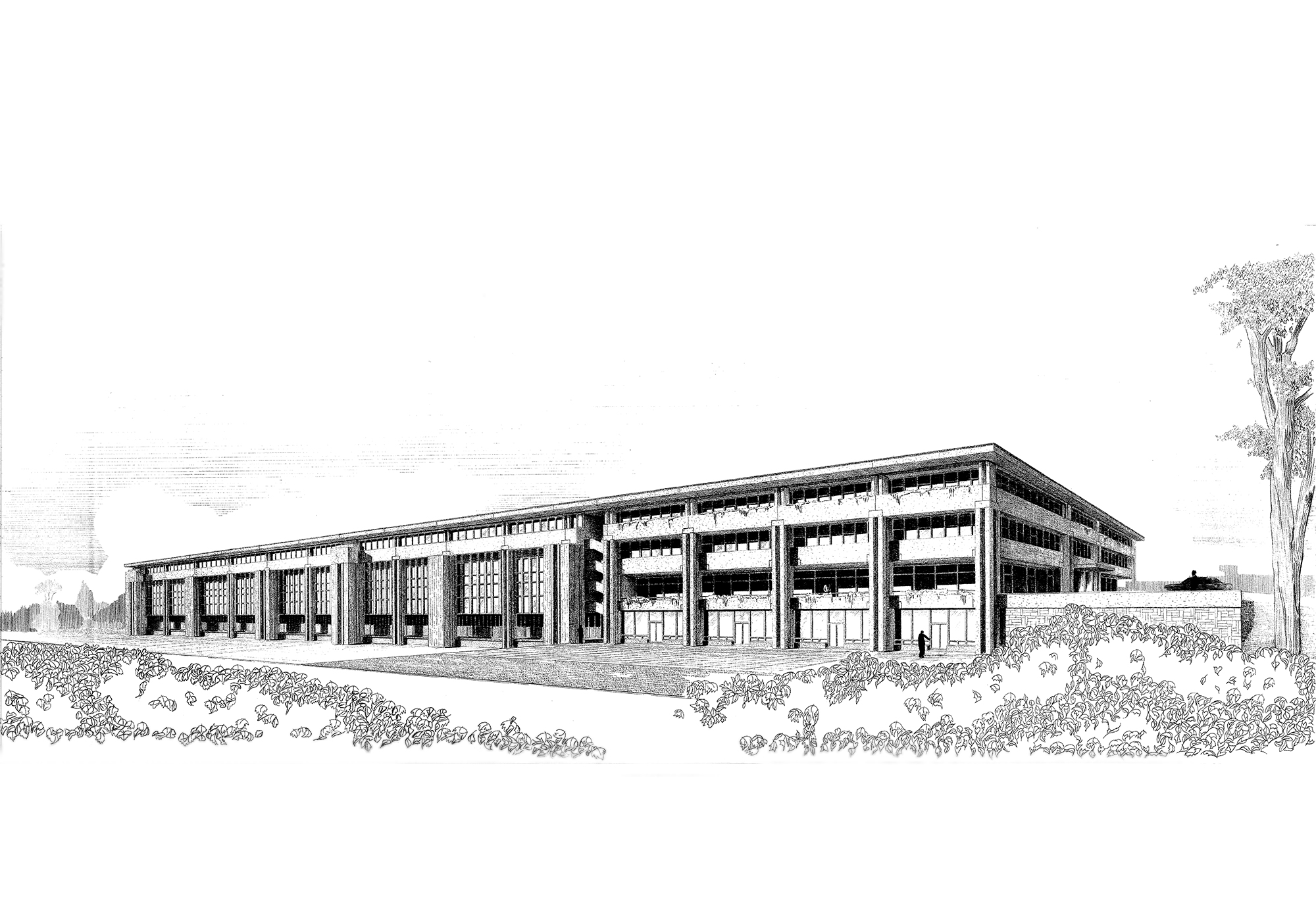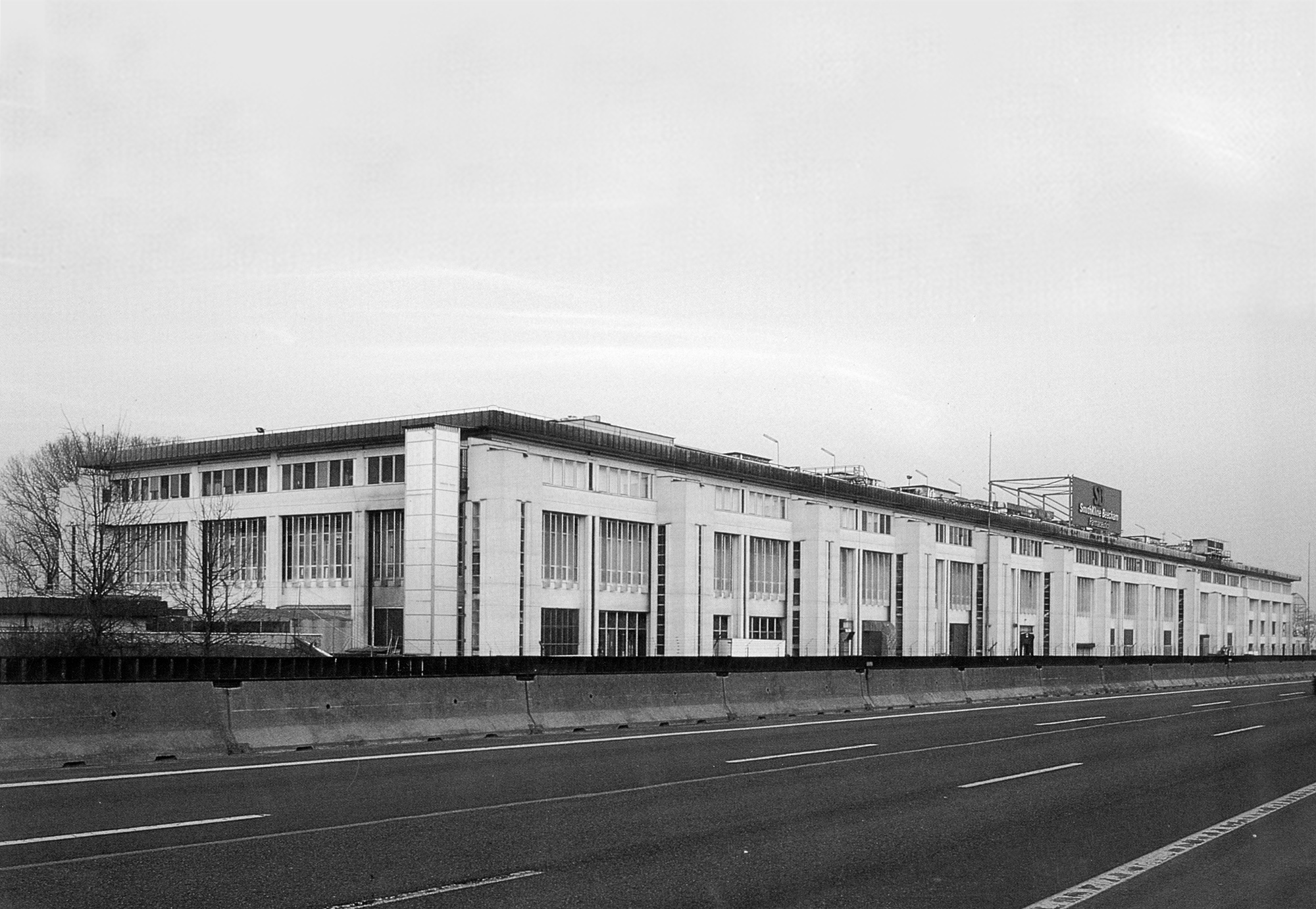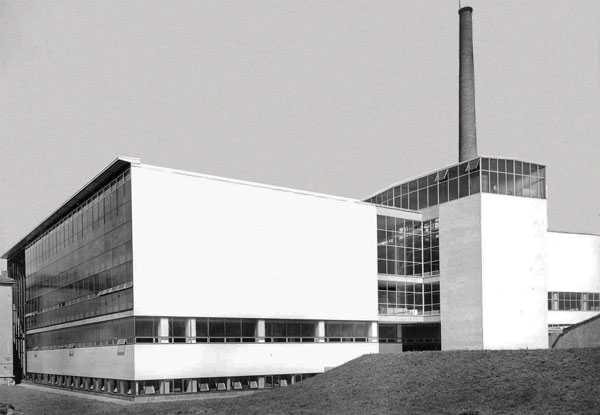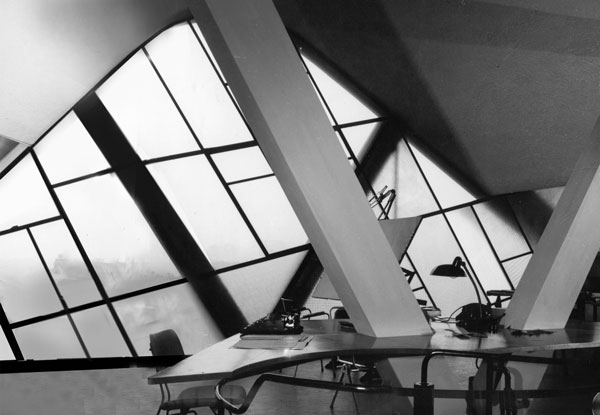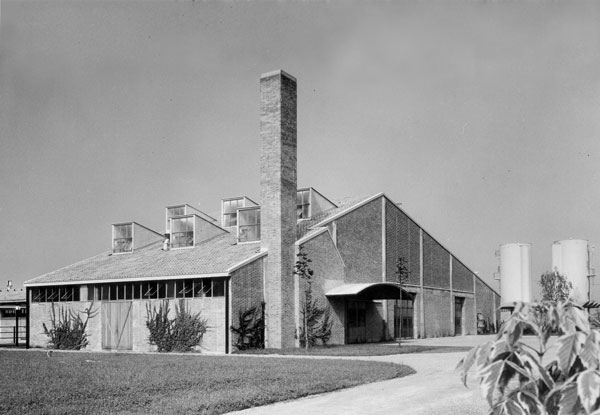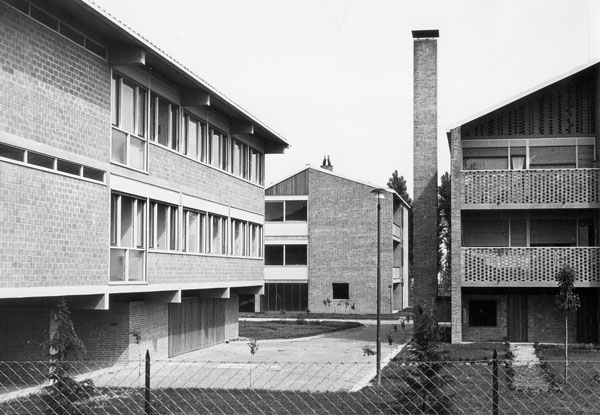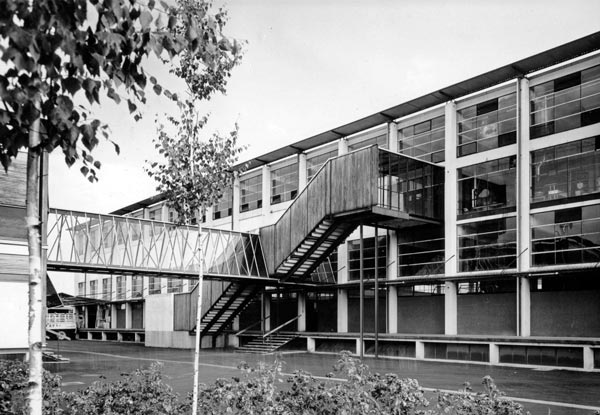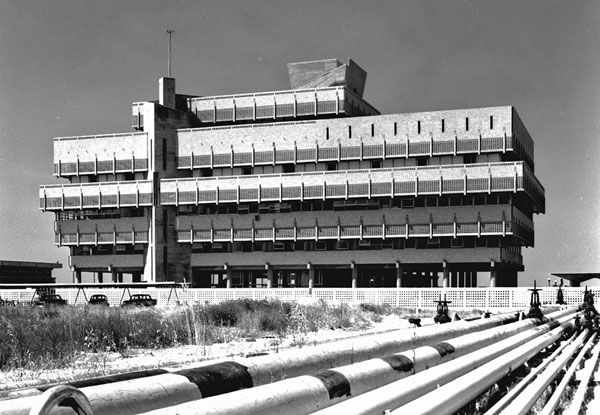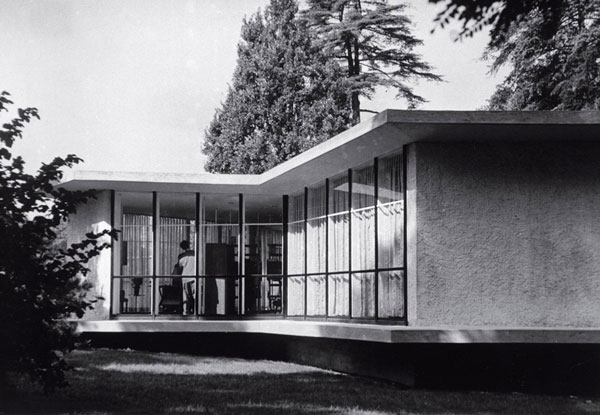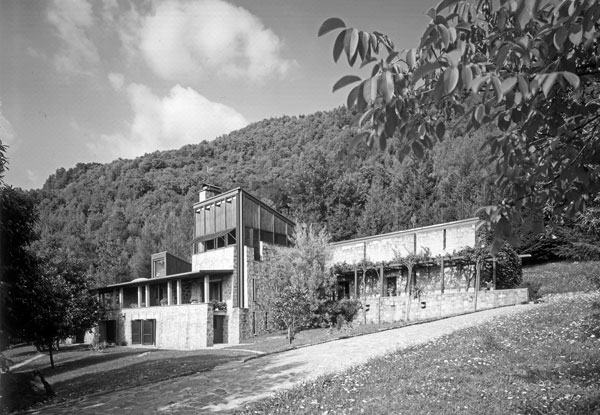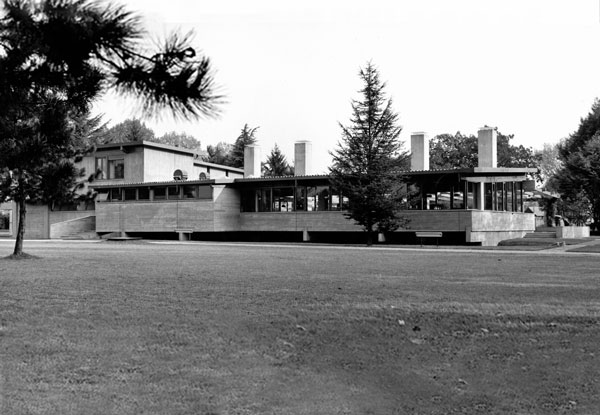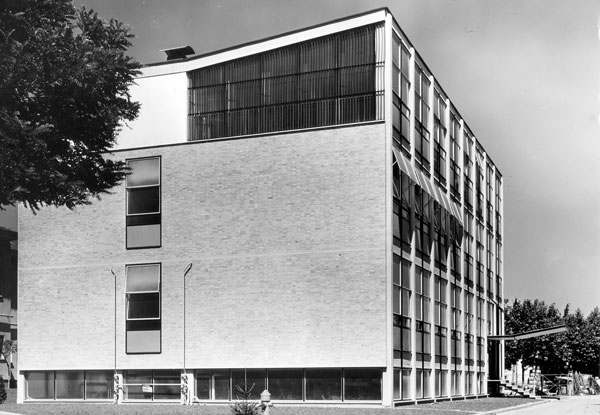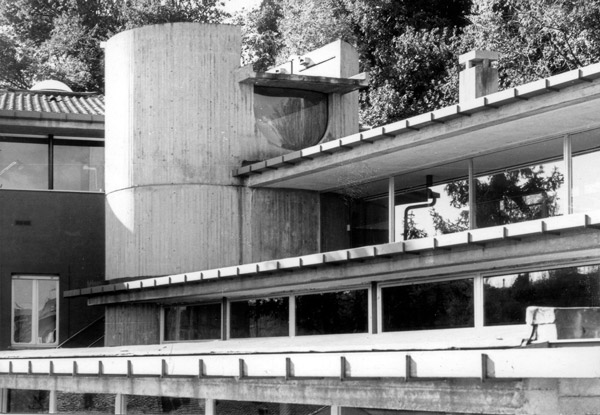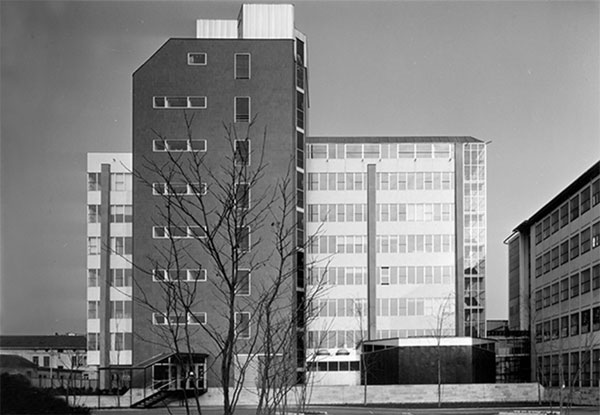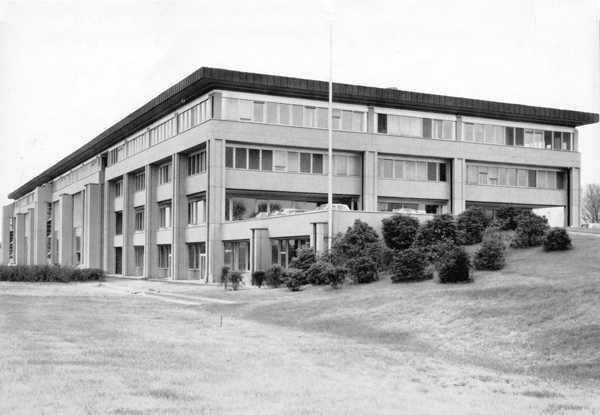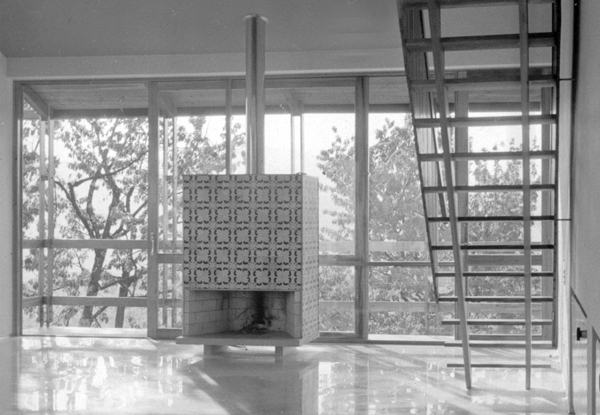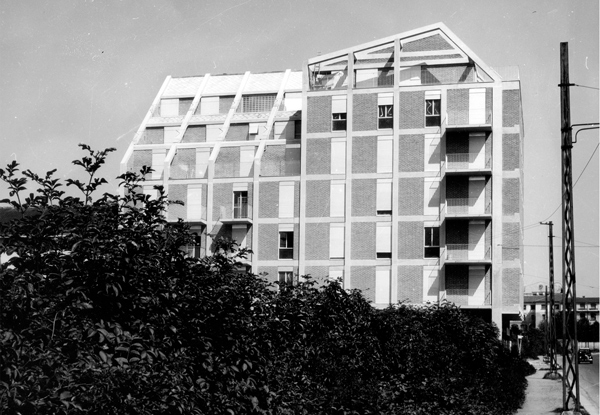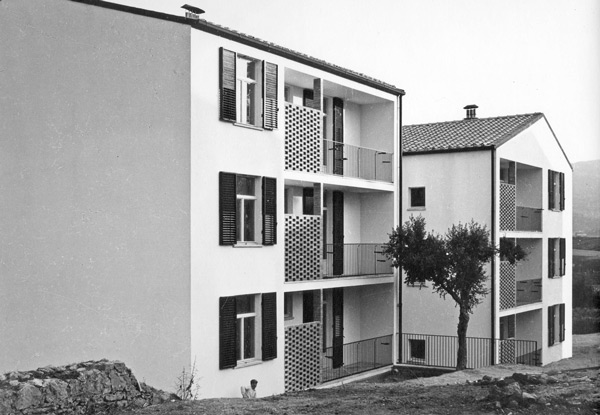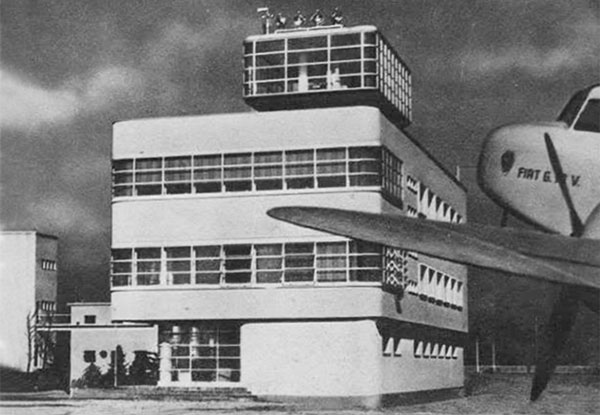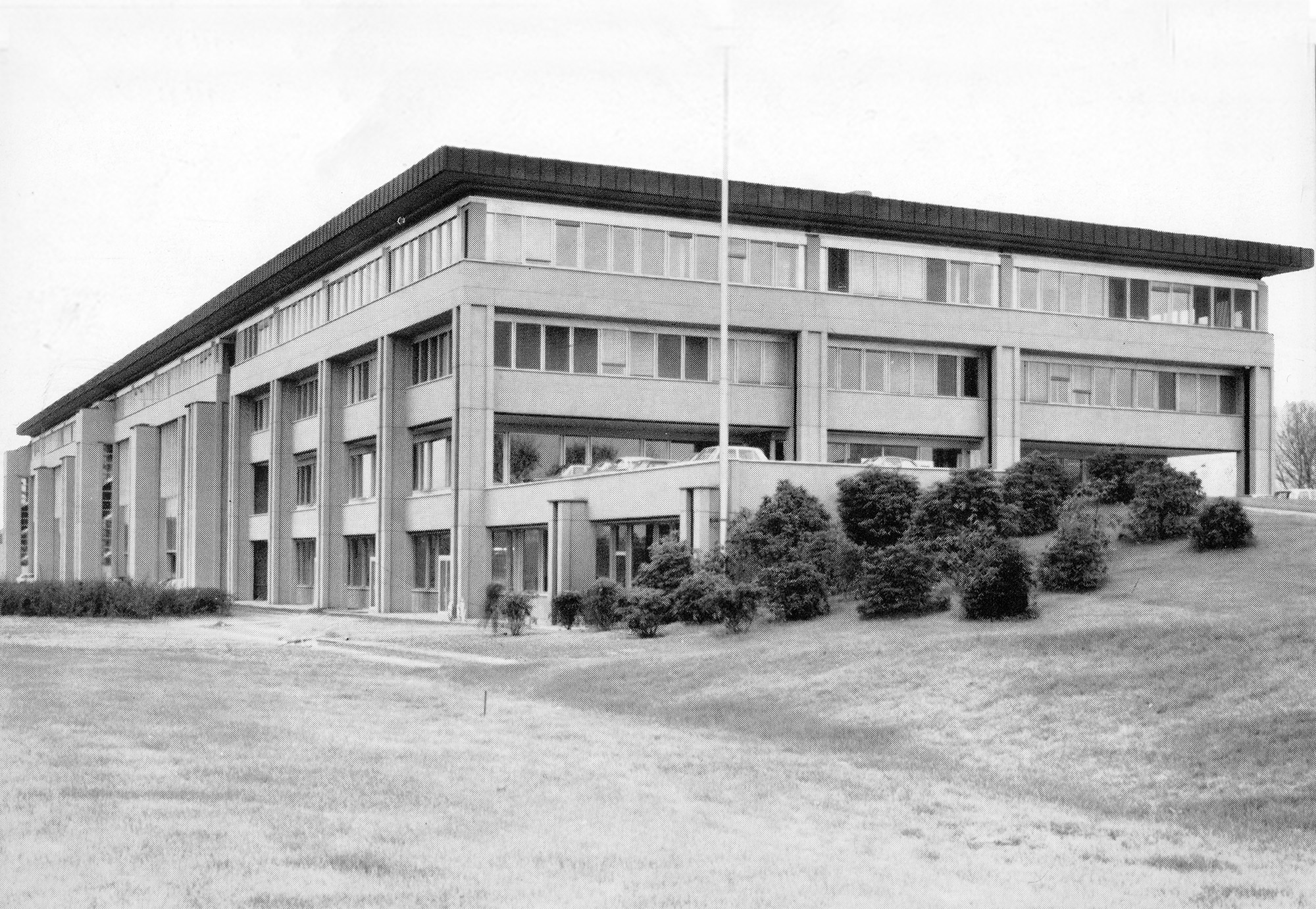
Locus
MILANO – ITALY
Date
1967
Customer
ZAMBELETTI SPA
Architecture
IPPOLITO
MALAGUZZI VALERI
Structural engineering
TEKNE SPA
Mechanical and electrical
TEKNE SPA
Building supervision
TEKNE SPA
The pharmaceutical plant is part of a narrow strip of land between the highway Milan-Lakes and a municipal road. The narrow shape of the lot affects the shape of the building and its internal organization, the complex consists of a single slab, 40 meters wide and 145 long, in which there are a block production, warehouses, laboratories, offices and many service areas for employees.
To protect large windows from direct sunlight there are four projections that gradually enlarge the volume of the building up. The facades so composed are also marked by a series of deep pilasters that assume the function of supporting pillars, light wells for the plants and, in some cases, become larger and welcome stairwells.
Special attention is given to the inclusion of nature as a whole, in the strip of land between the building and the highway a garden is set along and inside the office block three rectangular garden courts are present.


